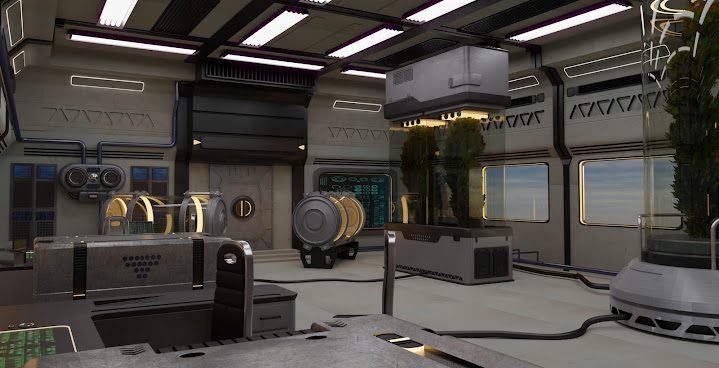In this post, I'm showing you how I created this scene.
You can see the full project in my Behance portfolio.
1) Select a reference image related to what you want to create.
Your scene is based on what? Which subject? it's not mandatory, the reference can be your imagination. Since my objective is to create an SCI-FI LAB then here's my reference:
Source: Depositphotos
2) The objective is not to imitate or make something equal to the reference, but to use it as an inspiration.
3) Open blender, use your source image as a reference. Like this:
4) Start thinking about measures. Space.
How many people will fit in that LAB? How many objects? Hardware? Chairs? Tables? Think in real size (scale); if is wrong, then your audience (players) will notice that your room is disproportionate.
Maybe your room is too high.. or too small .. let's do a visual example:
It's more obvious that's there's something wrong in the scene right?
Look at the size of the chair(s). Duke Nukem (happy as always) is very big compared to the scenario. Mario is having fun in the chair but will be hard to do something (ex: draw) at the table. He can't reach. I hope Nintendo won't sue me, they sue for anything.. but it's a great example. The clock (above the table) is very big too! The window now is very small.
How to fix this?
- Do research for furniture objects (chair, table..) Look how they are made, their size (dimensions). Create them according to reality (real world). If you need to stretch or change the size of your object(s) (depends on your objective) you can do it later. By default, make it in the right size.
- Read some architecture books. For example(1)(2)
- Also, you can look for room dimensions, windows.. this is kind of architecture area. But it's needed otherwise you will draw objects out of proportion. that's, IMO, the most important tip.
Since not everyone has been in a "real" SCI-FI LAB, let's put here a School lab floor plan. You can see that everything is in proportion:
Some scale examples. Source: Core77
San Francisco Rush 1997 (N64 Port).
First shot: Can you see that the car is too big compared to the buildings?
Second shot: Don't you think the same happens in the arcade version?
Saints Row The Third (2019, Nintendo Switch Port).
First shot: I still think that the car is 'too big' compared to the building
First shot: I still think that the car is 'too big' compared to the building
Second shot: You see that the building has at least 4 floors, the first is
okay but note the other 3.. the car is almost high as the floor. Maybe is some distortion due to the camera view... I'm using these shots as a means to compare scale/proportions. The same happens in the next shots:

Here are some links that will be useful to you:
Enough talking!
You get the point. Architecture does play a great role in the game industry, at least in the sense of real scale/proportion when the GameHouse wants to create something as close as possible to the real world.
5) Now that you know about scale/measures, you can see that I've chosen the following measures (rounded):
(W x H) = 11 x 15 meters
- Scientists like to work distant from the others, they do need space and a quiet place to study/make their things
- I bet they don't want a crowded room
- Machinery / People flux
- Space
- Space to walk
- Space To fix things. Maybe people need to fix some hardware, so think about the space it will occupy when it is disassembled.
- It's a good idea to talk with the art director to know what actions will be made in the lab, knowing that, you can optimize the design's flux and know what really needs to be done.
Floor plan view




















No comments:
Post a Comment