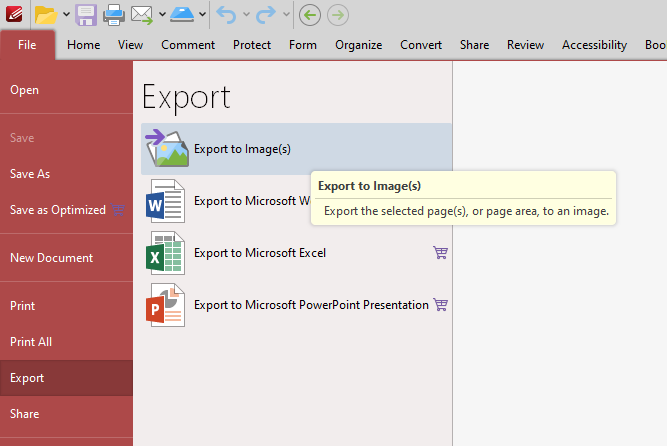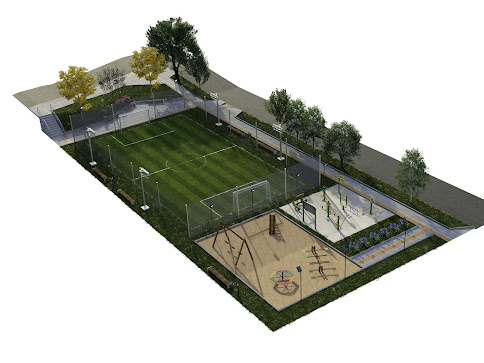There is already a post abouthow to model a square from a base imported from autocad, you can read it in Modeling a "plaza" in blender, using a 2D base from AutoCAD. , here you will see the same principles, but more "direct to the point":
1 - Using PDF X-change editor: Open the PDF file you just exported from Autocad, export the file to image format (JPG). The default settings are enough for this task. Or you can use any pdf viewer to do the same thing.
2 - import in blender
5 - I created a folder called 'reference' and unchecked the selection so I can draw over the image, plus I changed the opacity to 0.5 , which helps with visibility.
7 - I recommend using the knife command to cut the plane into vertices, then edit the heights of each point group.
8 - with your knowledge about architecture, you will lift shapes, make solids. I can't help you on this point, otherwise I would have to write a lot to explain. moreover, basic colors can help identify textures in the not too distant future. The "rest" is self explanatory.
End result:




































No comments:
Post a Comment